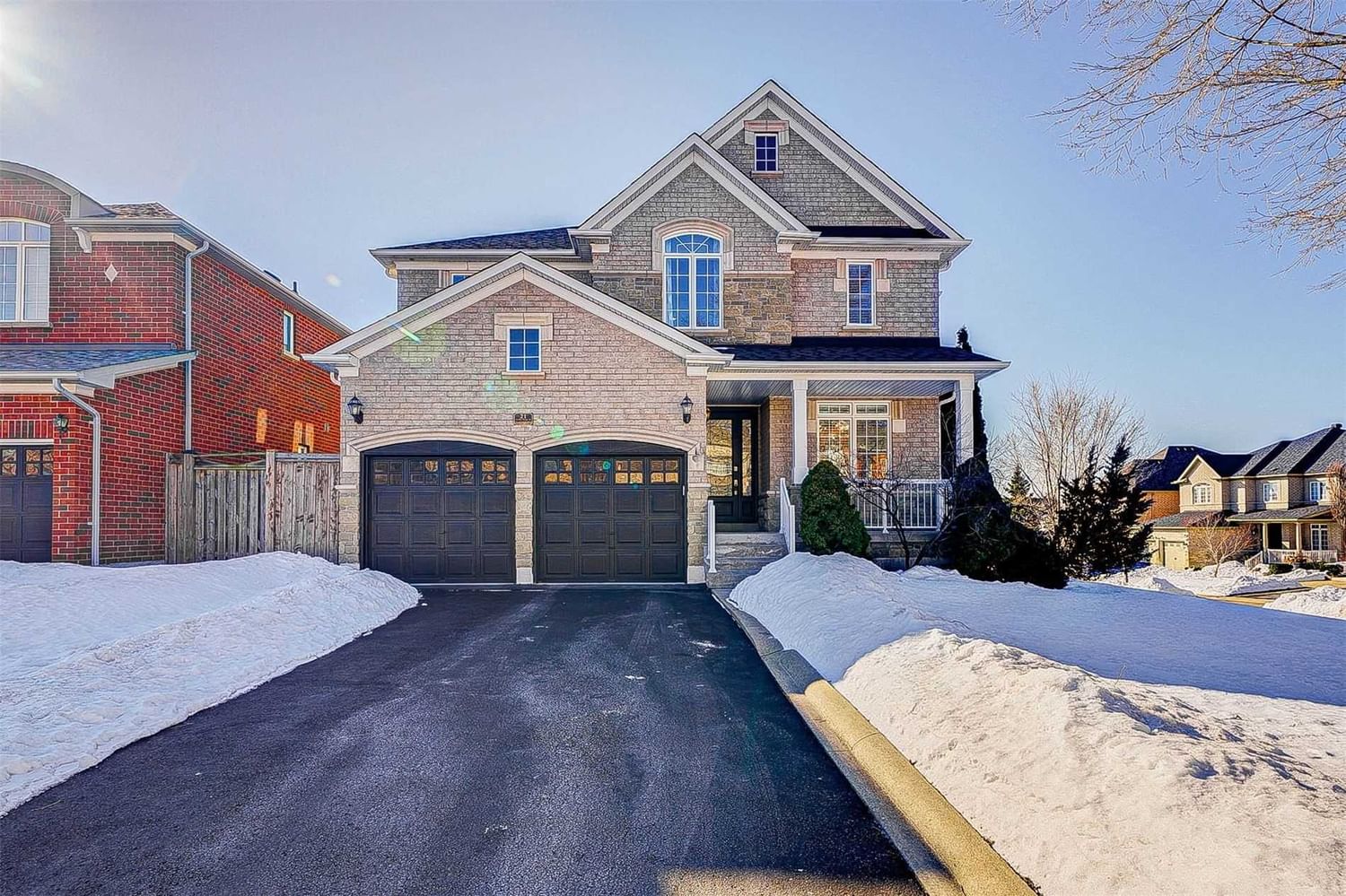$1,998,000
$*,***,***
4-Bed
5-Bath
3000-3500 Sq. ft
Listed on 3/21/23
Listed by BAY STREET GROUP INC., BROKERAGE
Bright & Spacious Corner Lot Detached Home Located In Prime Jefferson Forest,Over 4500 Sqft Living Space. Spent $$$ 200,000 For The House Renovation. Back Facing South, Very Bright House With Amazing Layout! Family Room Ceiling Open To Above! Finished & Walkout Basement!9F T Ceiling, Library & Laundry On M/F, Gourmet Kitchen W/ Solid Wood Cabinets Walk Out To A Large Deck, Potlights Thru-Out. Solidwood And Stone Floor For The Basement, High Ranking Schools, Parks, Highway, Grocery, Costco, Hardware, And So Much More, Lots Of Additional Closets And Storages Throughout The House. Close To Public Transit. Excellent School Zone.
Ss Gas Stove, Fridge, B/I Dw, Range Hood; Basement White: Stove, 2Dr Fridge,B/I Dw; W/D, Cntrl Air/Cntrl Vac & All Eqp, B/I Bbq(As Is), New Caulking For The Whole House, 2Yr Water Soften, 1Yr Whole Home Air Humidifier, Food Waste Disposer.
N5978049
Detached, 2-Storey
3000-3500
10+5
4
5
2
Built-In
6
Central Air
Fin W/O
Y
Y
Brick
Forced Air
Y
$7,813.07 (2022)
109.91x48.17 (Feet) - 37.76 X 20.90 X 95.23 X 52.54X 110.01 Ft
